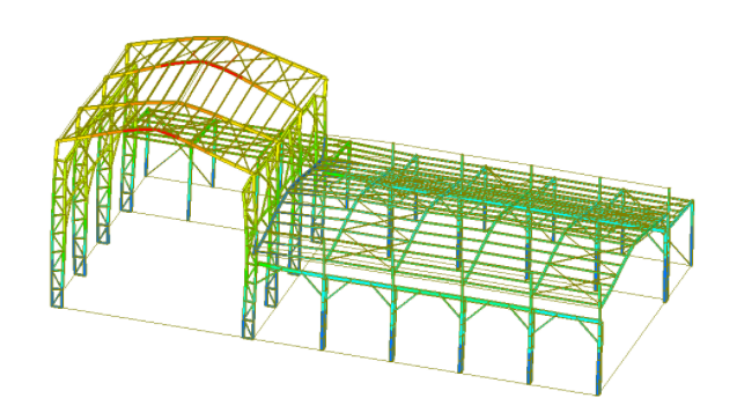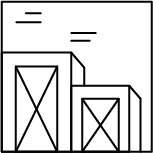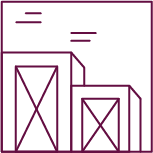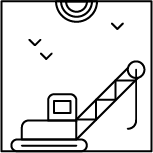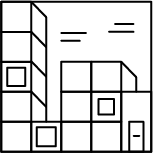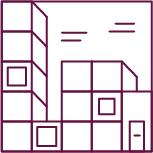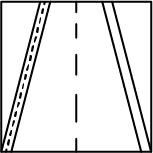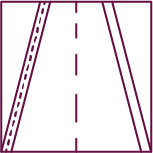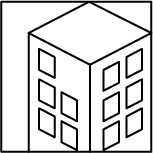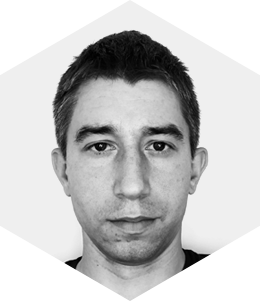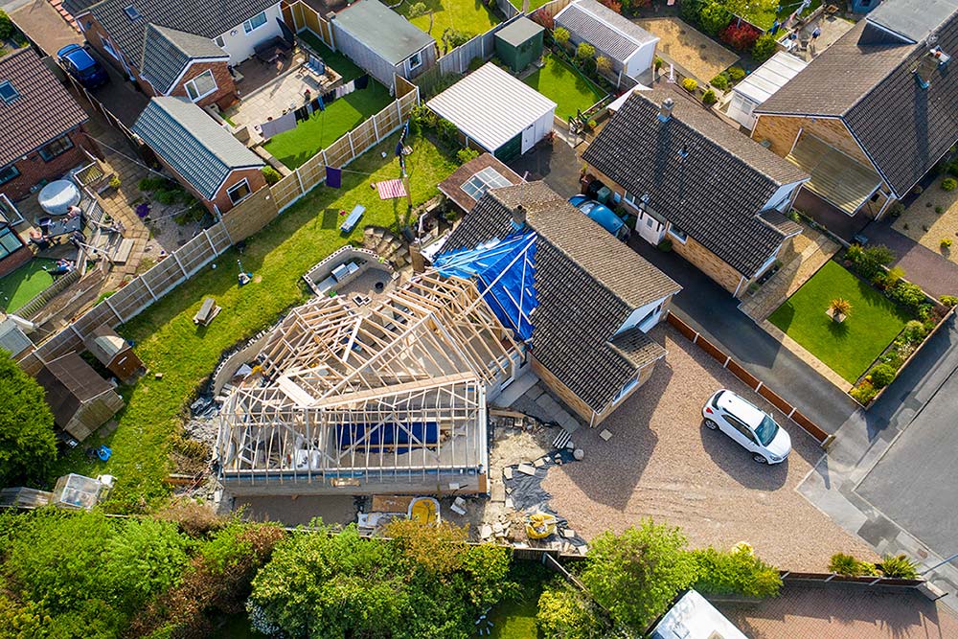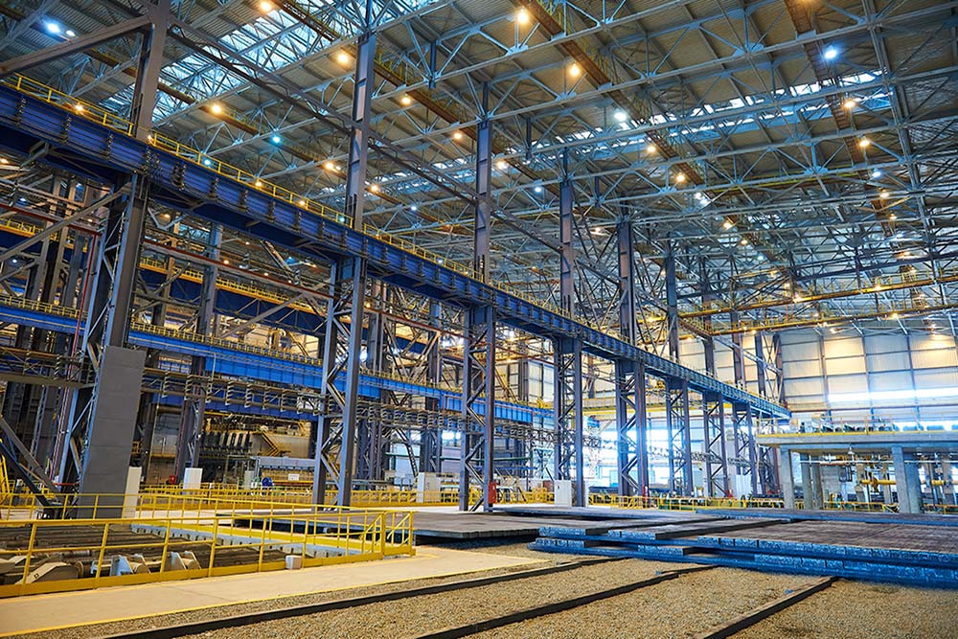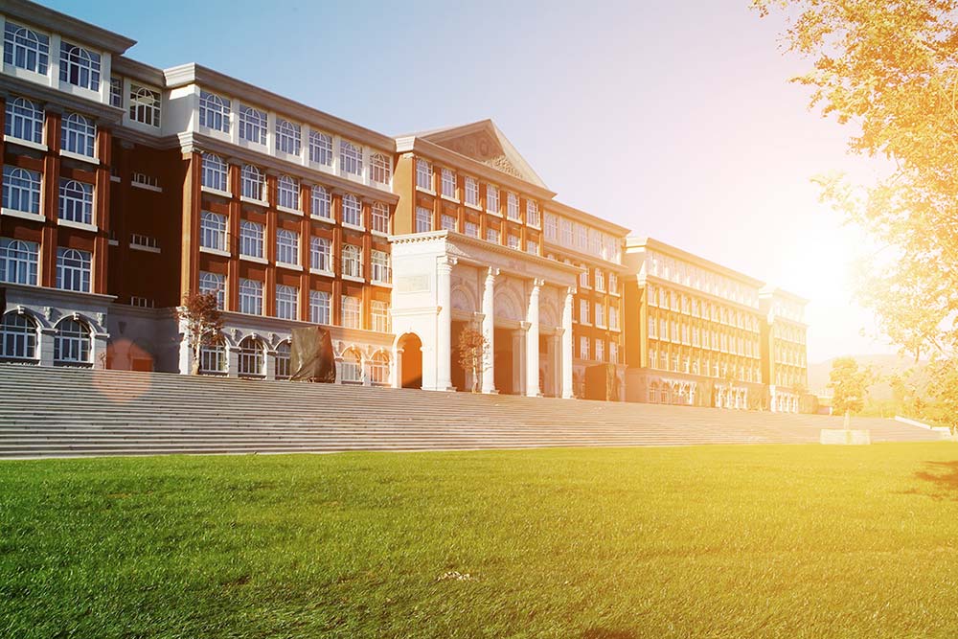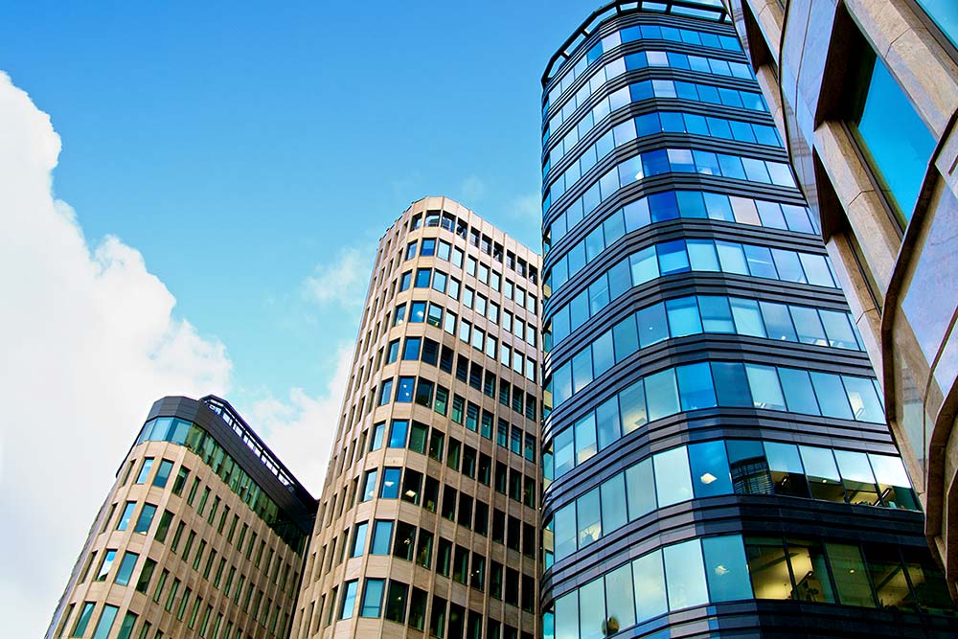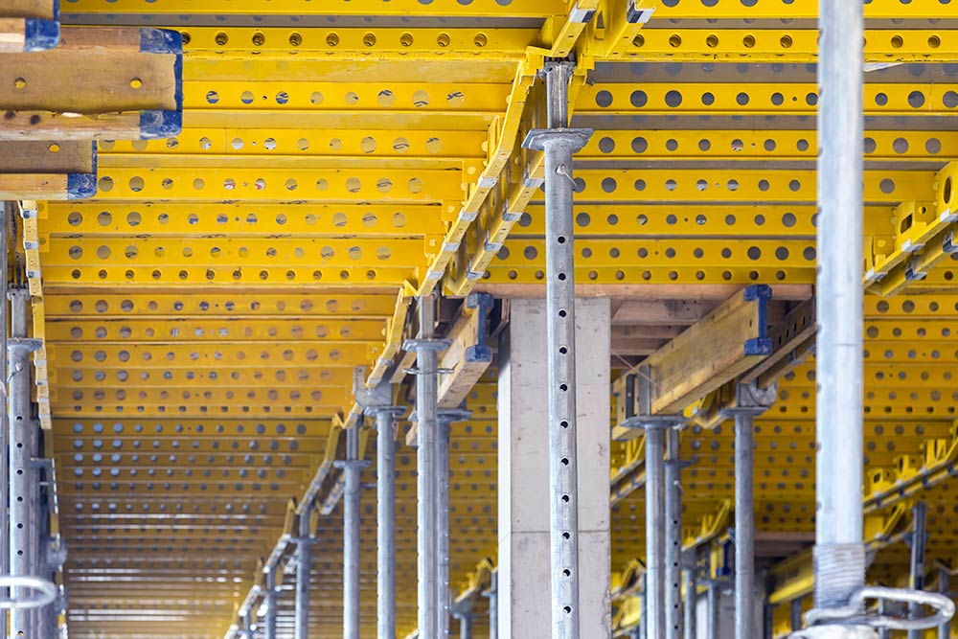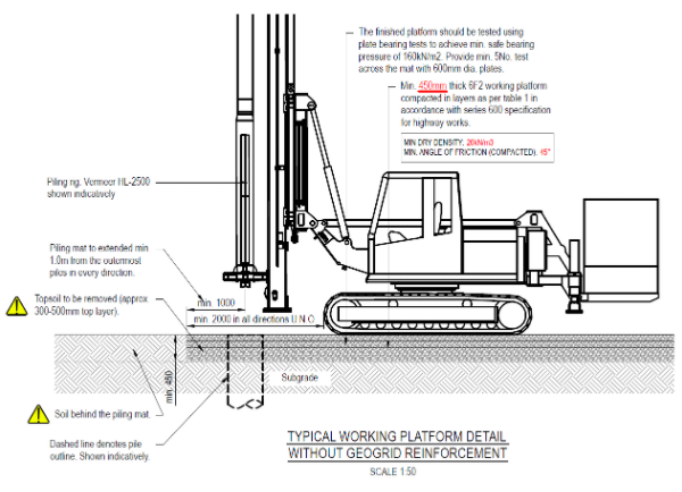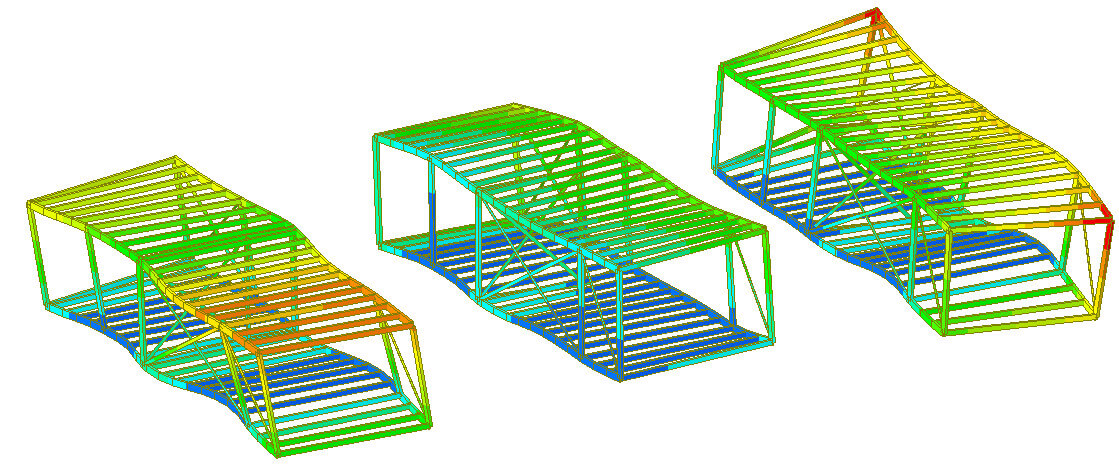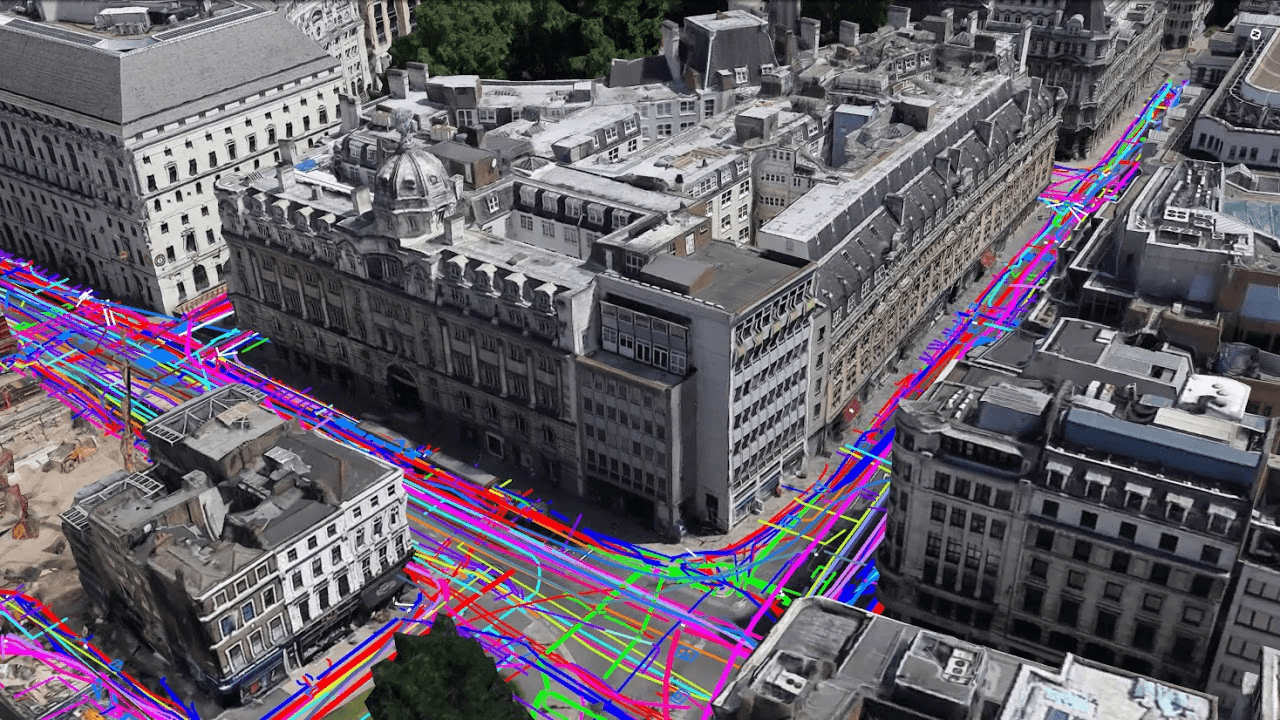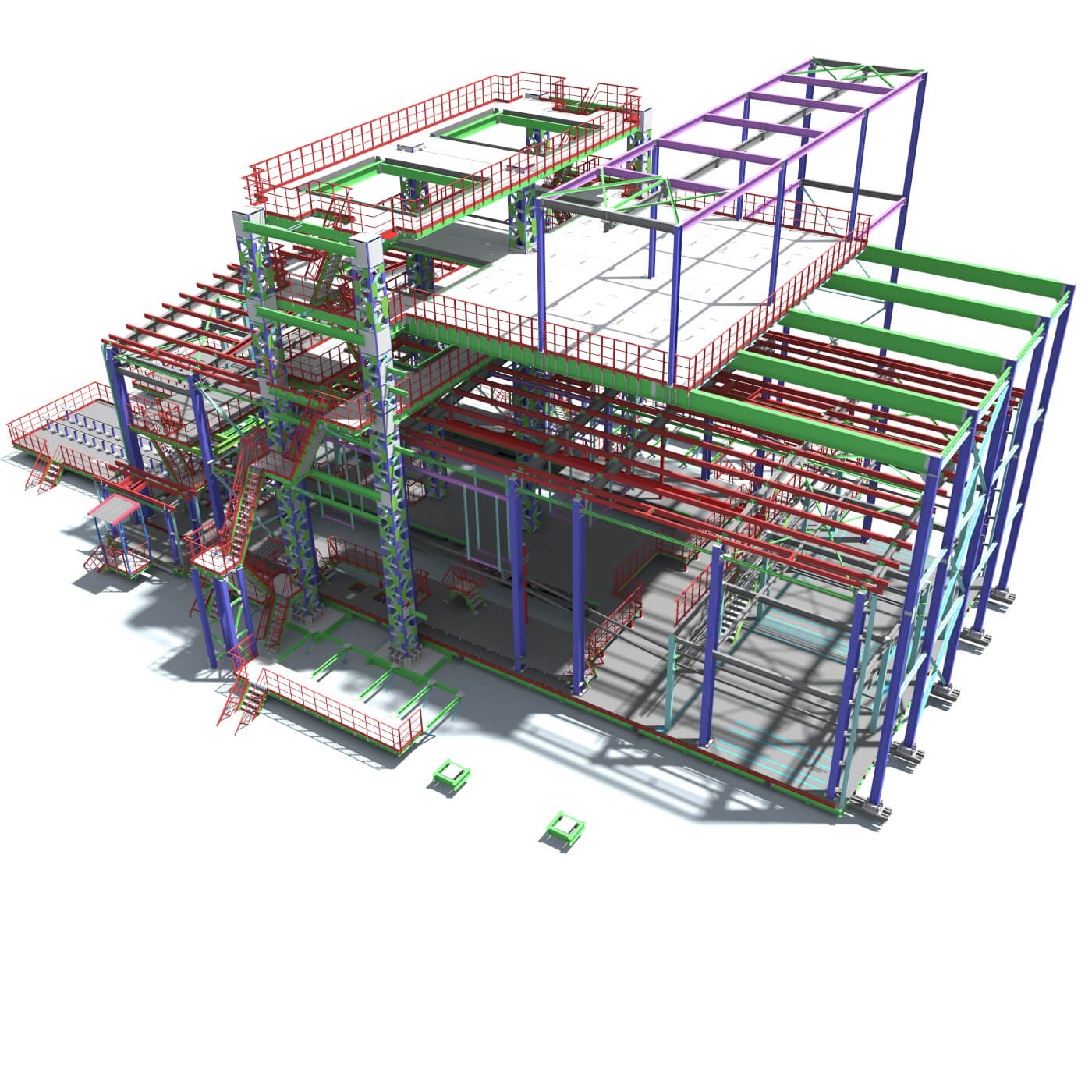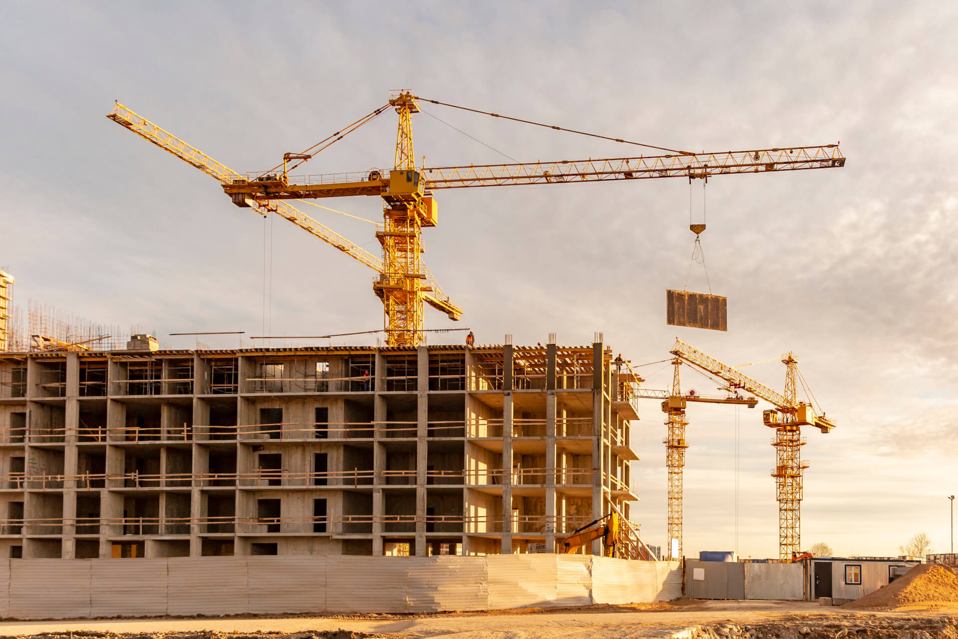Structural engineering
Wider-Arcada provides tailored design for a wide range of materials and structures. We use advanced FEM methods resulting in achieving optimal sections during the design. We work in areas:
Services & structures type
- Steel structures
- Reinforced Concrete structures
- Reinforced Concrete structures
- Masonry structures
- Prestressed concrete structures
- Basements
- Multi-storey residential & office buildings
- Industrial units (eg. halls)
- Villas
- Foundation (footing, piling, underpinning)
- Small industrial substructures (steel frames, etc.)
- Connection design
- Steel fabrication drawings using letests drawing methods in 3D
- Retaining walls
- Structural surveys
- Site meetings
- CAT 1, 2 checks
- Optimization of the structures
- CAT 3 Independent checks
- Building Refurbishment and Structural Alternatives
- Advanced FEM Analysis (planar & solid elements, dynamic analysis, non-linear analysis
